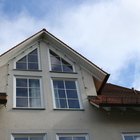
A cantilever, in construction, is when a horizontal beam extends beyond a foundation wall. The beam is only attached at one end. The beam is stabilized by the weight of the wall. The part that extends freely is called the cantilever. A bay window is a three-sided window that extends beyond the exterior wall of a house or building. The center window runs parallel to the wall and the side windows may box in or angle back, depending on the bay style. This window is called a bay window because from inside the room it forms the shape of a bay.
History
Bay windows have been built for more than 500 years. Often the popularity of this window increases in dense housing conditions where the costs of land increase and housing is forced upward in order to gain interior space. In this way, the bay window can project beyond the outer wall providing both a shelter below, additional interior space and additional light for that interior space.
Features
Bay windows come in many styles; the window style that is sometimes referred to as a box window today is simply a boxlike version of a bay window. When a bay window has curved windows, it is called a bow window. If the exterior support of the bay is made of corbelled brick or stone, it is called an oriel. Most bay windows have three windows, but some have as many as five or more.
Types
There are two common types of bay windows as well as a window often called a bay window that is actually a noncantilevering polygonal-shaped room with exterior windows. This third style of window is configured directly above the foundation of the building or house. It rises from the foundation and it is part of the exterior wall even though it creates a baylike space on the interior of the building.
The two real bay windows both cantilever beyond the exterior wall. One style cantilevers just below the bottom of the windowsill. The other style cantilevers at the floor of the room that has the bay window.
Window Height Cantilever
The bay window that cantilevers directly below the windowsill may suffer with support issues as the weight load of the window and window roof may rest on brackets. This style limits the depth of the bay window and may be somewhat less durable. From the inside of the room with this type of bay window, the window will project away from the exterior wall at or near two feet above the floor. No additional interior floor space is gained, although additional light is brought in. This style of window invites a window seat or room for decorations.
Floor Height Cantilever
The bay window that cantilevers from the floor level of the room is stronger. Usually the flooring beams will extend beyond the exterior wall. This allows for considerably more load on the surface being projected beyond the wall. The resulting bay window can be somewhat larger and, because the floor beams are projecting outward, the interior floor space of the room increases. This is a substantially better design in terms of engineering stresses. It is also more aesthetically appealing on the outside of the building since the windows will not look cut off or squashed. When just a window projects outward, the glass may make the window area look weak or thin, and the roof of the bay may appear to push down visually on the glass. Floor level bay windows are more prevalent.
Related Articles

What Is the Difference in Low & Medium ...

How to Calculate Bow Window Angles

Requirements for Window Replacement in ...

What Is a Textile Motorcycle Jacket?

How Wide Are Double Hung Windows?

Parka vs Bomber Jacket

Dangers of Salt Table Lamps

The Differences Between a Flip-Flop and ...

How to Cover Up Unused Exterior Windows

The Differences Between Emerald Cut & ...

Characteristics of Good Running Shoes

Font Styles for Headstones
What Is the Purpose of Cream of Tartar ...

Decorating Ideas for a Pavilion for a ...

How to Deal With a Spouse That Pushes ...

What Are the Three Main Layers of Your ...

Shawl Collar Vs. Lapel Tuxedo

How to Repair Andersen Windows

How to Make Cork Shoes

How to Build a Reception Hall
Writer Bio
F.R.R. Mallory has been published since 1996, writing books, short stories, articles and essays. She has worked as an architect, restored cars, designed clothing, renovated homes and makes crafts. She is a graduate of the University of California at Berkeley with bachelor's degrees in psychology and English. Her fiction short story "Black Ice" recently won a National Space Society contest.
Photo Credits
ILCphoto istockphoto#6633578