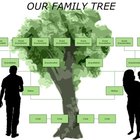
Jupiterimages/Photos.com/Getty Images
Designing the layout for a cemetery is a long process that should not be attempted without consulting an experienced landscaper with specific experience in cemeteries. Schematics should be created and looked over to ensure optimal use of all space provided and to ensure safety and security for all cemetery patrons. There are four ways in which a cemetery is subdivided: lot, section, tier and grave.
Separate the entire plot of land for the cemetery into sections. Sections, as defined by the International Cemetery, Cremation and Funeral Association (ICCFA) are “separate tracts divided by driveways.” Each section should be 200 to 300 feet wide if it is surrounded by driveways on all sides and 100 to 150 feet wide if it is bordered by only one driveway. Sections are to be at least three times longer than they are wide.
Divide each section into a lot. Lots are 18 to 20 feet long and nine to 11 feet wide. This, by ICCFA standards, provides four to eight graves within a lot. There is to be a two-foot border around all lots, to be filled with trees and shrubbery. There needs to be four-foot-wide walkways at the end of each lot.
Segment each lot into grave sights. Graves, according to ICCFA, are to be eight feet by 2.5 feet. Each lot is sectioned into tiers, which are the rows of graves. Tiers are numbered from South to North with the following format: Tier 1 North, Tier 2 North, etc.
Each grave will have a marker as follows: Lot, Section, TierNorth, Grave_.
Related Articles

How to Make a Cardboard Rainbow

How to Locate a Family Relative in New ...

How to Look Up the Roll Numbers for ...

How to Write a Church Constitution and ...

How to Map German Surnames

Rules for a Social Club

How to Send Pictures to Inmates

How to Locate Persons in Australia

How to Tie Shoelaces With a Ladder ...

How to Arrange Long Tables for a Party

How to Become Member of the Navajo ...

What Are the Duties of a Church Trustee ...

How to Find a Prison Inmate in ...

Government Grants for Churches

How to Make a Men's Kimono

How to Tie an Army Necktie

Free Grants for Churches

How to Tie a Sailor's Necktie

How to Trace Your Family Tree for Free

How to Make a Chuppah
Writer Bio
Robert Kohnke has been an avid writer since 1995. Kohnke is well-versed in gardening and botany, electronic/computer repair and maintenance, and technical support. He graduated with an Associate of Arts in agricultural business from Cosumnes River College, where he is continuing his education in computer technology and computer information science.
Photo Credits
Jupiterimages/Photos.com/Getty Images